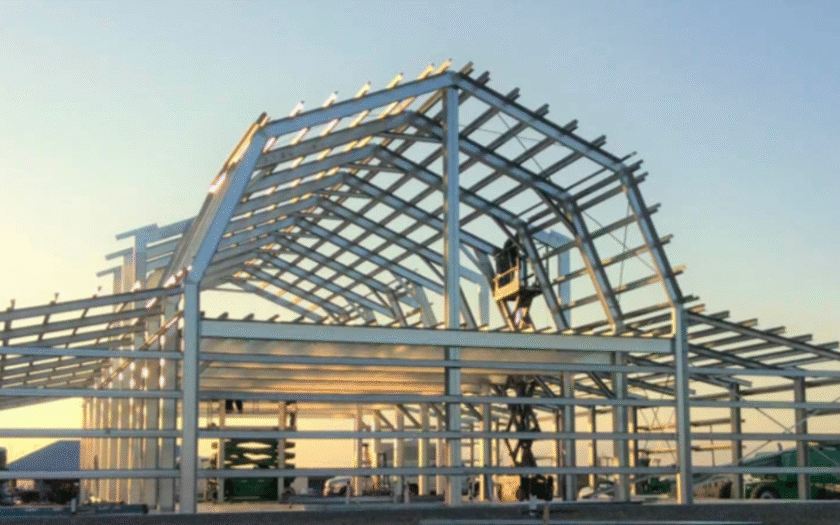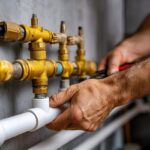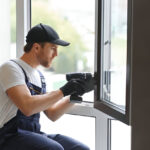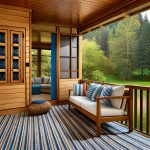Steel building kits have become the go-to solution for garages, workshops, barns, commercial warehouses, and community facilities—and for good reason. They arrive as precisely engineered packages, go up fast with modest equipment, and deliver decades of low-maintenance service. If you’re weighing options for your next structure, this guide explains what steel kits include, how they’re erected, and the key benefits—plus a few smart buyer tips to keep your project on schedule and on budget.
What’s in a steel building kit?
A typical kit includes the primary steel frame (rigid frames or trusses), secondary framing (girts, purlins, bracing), roof and wall panels, fasteners, sealants, framed openings for doors/windows, trim, and engineered drawings. Many suppliers also offer insulation packages, gutters, skylights, and mezzanine systems. Because the components are pre-engineered and pre-punched, field cutting is minimized, which speeds up installation and improves fit.
Why steel—and why a kit?
- Speed to occupancy: Pre-engineered steel buildings (PEMBs) can be installed in a fraction of the time of conventional construction. Anchor bolts go in, frames stand, panels attach, and you’re dried-in quickly—crucial for weather windows or business timelines.
- Strength and longevity: Structural steel resists pests, rot, and warping. Properly coated panels fend off corrosion, and modern high-tensile alloys allow long, column-free spans ideal for wide-open interiors.
- Predictable cost: Kits consolidate materials and engineering into one package, reducing change orders. That price certainty helps with financing and cash-flow planning.
- Design flexibility: Clear-span or multi-span frames, roof pitches from low-slope to 6:12, varied panel profiles, and a wide color palette let you match function and aesthetics. Need overhead crane rails, large roll-up doors, or a glass storefront? Most kits can be configured to suit.
- Energy efficiency: Insulated metal panels (IMPs) or fiberglass blanket systems improve thermal performance, while cool-roof coatings reflect solar heat. Tight tolerances reduce unwanted air leakage.
- Sustainability: Steel is highly recyclable. Many kits include recycled content and can be disassembled or expanded later, reducing waste over the building’s life.
Planning the project: key decisions
- Use case & loads: Start with purpose. A vehicle shop with a two-post lift needs higher eave height and point-load accommodation; an agricultural barn may prioritize wide doors and natural light. Share snow, wind, seismic, and collateral loads with your supplier so the engineering matches your site.
- Foundation: Most kits anchor to a slab-on-grade or perimeter stem wall. Provide the kit’s anchor-bolt plan to your concrete contractor early. A flat, accurate foundation prevents costly shimming and speeds erection.
- Envelope & insulation: Decide between standard rib panels with blanket insulation or IMPs for higher R-values and a clean interior finish. Don’t forget vapor barriers in humid climates.
- Openings & accessories: Frame exact sizes for overheads, man doors, windows, and louvered vents now—changing them later can ripple through engineering and schedule.
- Aesthetics: Mix vertical and horizontal panel orientations, add a wainscot color band, or integrate masonry at the base for curb appeal that matches surrounding buildings.
The erection process in brief
- Set anchor bolts and verify layout.
- Stand primary frames with a telehandler or small crane; plumb and brace.
- Install secondary members (girts, purlins) to lock the frame square.
- Apply insulation (if blanket style) and then roof/wall panels, working leeward to windward.
- Trim and flash all transitions, penetrations, and openings.
- Hang doors/windows and complete accessories and gutters.
With a skilled crew, small to mid-size buildings often dry-in within days, not weeks.
True cost considerations
Beyond the kit price, budget for engineering upgrades (if your site requires higher loads), freight, foundation, erection labor/equipment, electrical and mechanical trades, finishes, and permits/inspections. Location and market conditions matter, but many owners find steel kits deliver one of the best cost-per-square-foot values, especially for clear-span space.
Benefits you’ll notice for years
- Low maintenance: No repainting wood, no shingle replacements every decade. Periodic fastener checks and gutter cleaning usually suffice.
- Modularity: Need more space? Add a bay. Many frames are designed to accept future expansions.
- Clean interiors: Long spans reduce columns; tall eaves accommodate racking, mezzanines, lifts, or sports uses.
- Weather resilience: Properly engineered kits handle local wind/snow and can be detailed for snow drift, ice dam, and rain management with correct gutters and downspouts.
Common pitfalls (and how to avoid them)
- Skipping geotech/Foundation accuracy: Poor soil assumptions or a wavy slab can slow erection and cause panel misalignment. Get soil insight and use experienced concrete teams.
- Late change requests: Shifting door sizes after engineering delays deliverables. Freeze openings early.
- Under-spec’d insulation: Saving a little up front can cost you every month in utilities and comfort. Choose the R-value your climate demands.
- Ignoring ventilation: Ridge vents, wall louvers, or mechanical fans prevent condensation and protect finishes.
- Permit surprises: Confirm local code requirements (fire separation, egress, snow drift zones) before ordering.
Maintenance tips
Annually, walk the roof and walls to check fastener torque, sealant condition, and any abrasion on coatings (touch up with manufacturer-approved paint). Keep gutters clear and downspouts directing water away from the slab. Wash panels periodically to preserve finish warranties and appearance.
Who benefits most?
Homeowners adding a serious workshop, farms needing reliable storage, businesses scaling warehousing, municipalities building community spaces, or sports clubs needing clear-span practice facilities—all gain from the speed, durability, and predictable costs of steel building kits. If future growth is likely, choose frames that allow easy bay additions and specify end walls for straightforward expansion.
Final take
Steel building kits compress design, engineering, and materials into a coordinated package that erects quickly, performs reliably, and adapts as your needs evolve. Plan the loads, get the foundation right, lock opening sizes early, and choose the insulation/ventilation that suits your climate. Do that, and you’ll enjoy a durable, efficient, and attractive building that proves its value long after the last panel is fastened.






